Applewood is the historic home of automotive pioneer Charles Stewart Mott and family. While many wealthy men of C.S. Mott’s time built even bigger and more imposing homes meant to impress, the house at Applewood was created for family and friends and reflects this in its warm and intimate interior. Built on a 64-acre plot of land to accommodate a gentleman’s farm (a hobby farm), the original buildings include the main house, garage, barn, chicken coop, and gardener’s cottage. The name Applewood comes from the orchard on the property and is in recognition of C.S.’s father, who at one time owned the company now famously known as Mott’s, Inc.
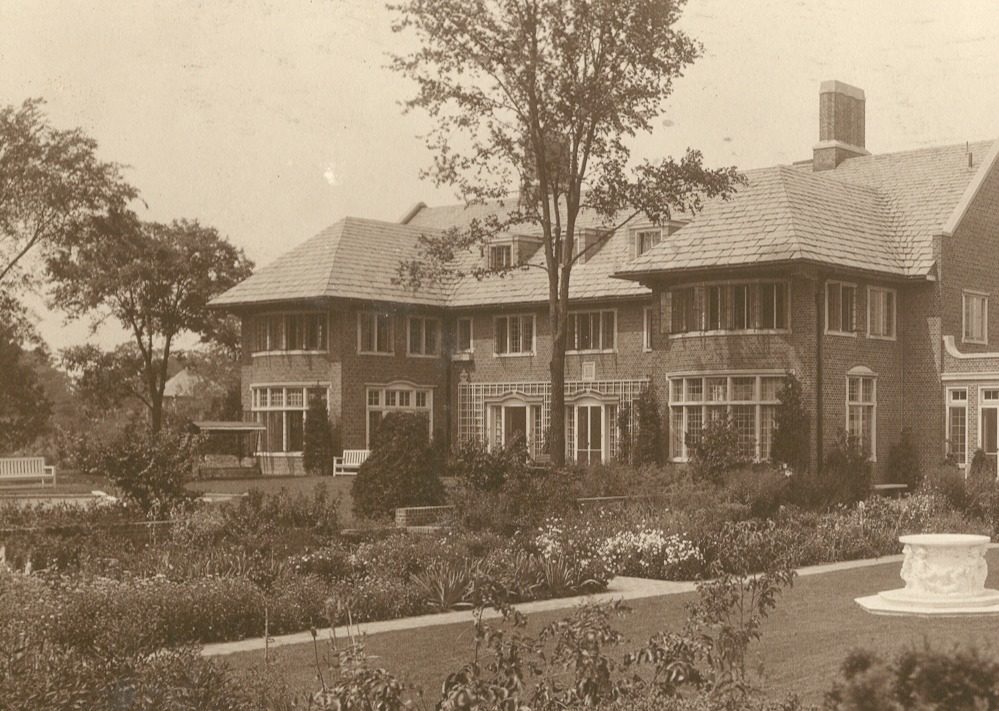
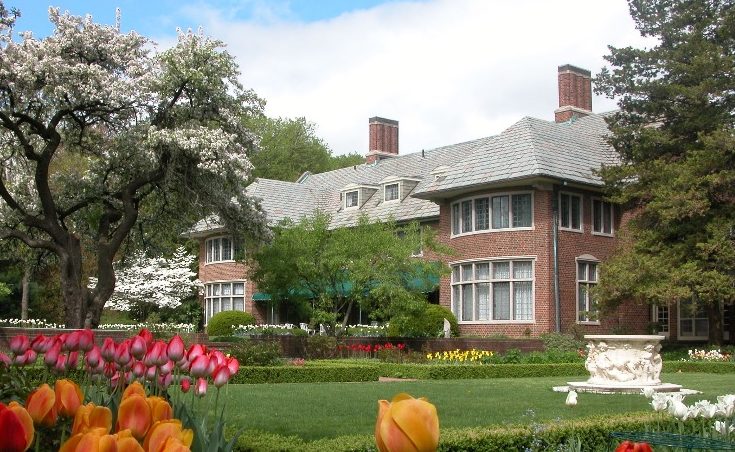
Applewood, viewed from the Perennial Garden, about 1918. (Ruth Mott Foundation Archives)
Applewood, viewed from the Perennial Garden, circa 2013.
Creating A Home
Purchasing the Land
When C.S. purchased the land for Applewood in 1915, he wanted enough room to have a farm that would provide healthy food and space for livestock. He was delighted to find apple trees already growing on the estate. C.S. relocated the trees to create a small orchard directly in front of his new home.
Today, the apple orchard includes about 70 trees with 29 varieties of heritage apples. One tree, a Stayman Winesap, is original to C.S.’s time at Applewood and is estimated to be over 100 years old. The entire property today comprises 32 acres—18 acres within the fence line.
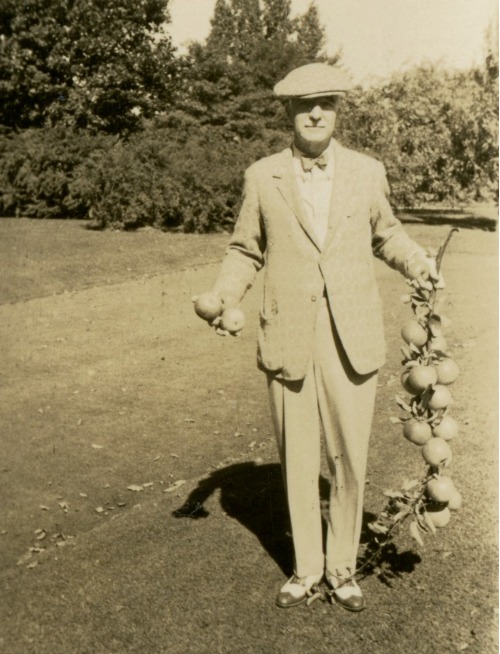
C.S. Mott with an apple branch, early 1930s. (Ruth Mott Foundation Archives)
Design
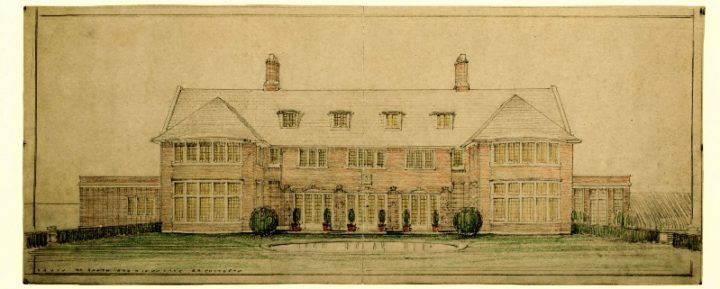
While most wealthy auto barons were building large homes outside of cities, C.S. built his home within the city limits of Flint, reinforcing his commitment to the community.
C.S. hired his brother-in-law, Herbert Davis, to design his family’s new home. Despite being designed in the Jacobean Revival style, which is characterized by “Tudor” arches, casement windows, and lighter stone trim around windows and doors, the home is intimate, warm, and welcoming.
Davis designed a simple house that provided enough space and functionality for the family and guests. The house has three floors, eleven bedrooms, five full bathrooms, two half-bathrooms, and a basement with a built-in bowling alley.
Photo caption: Concept drawing of the back of Applewood Estate, about 1915. (Ruth Mott Foundation Archives)
The Grounds
Herbert Davis worked with landscape architect William Pitkin, Jr. to design a beautiful and practical estate. Applewood’s recreational offerings included tennis and squash courts, a space for riding horses, a lawn bowling court, flower and vegetable gardens, and an exhibition greenhouse.
Applewood was designed to include a “gentleman’s farm,” or a small hobby farm operated for personal use, not profit. The estate’s farming operation included dairy cows, horses, pigs, and poultry. C.S. Mott was pleased that the farm animals could provide most of the meat, eggs, and dairy products for the family. The farm’s two draft horses were used for plowing the fields and other heavy work. The Gatehouse, just a short walk from both the house and the main barn, was home to Applewood’s farmer and his family. Here’s an excerpt from Applewood: The Charles Stewart Mott Estate, 100 Years of Stories: “Through the end of World War I, the Spanish influenza epidemic, the Great Depression, and World War II, the diligent farmer oversaw every aspect of farming from plowing, planting, and harvesting crops to selecting new livestock, milking the prized dairy cows, mending fences, and filling the Motts’ freezer with meat.”
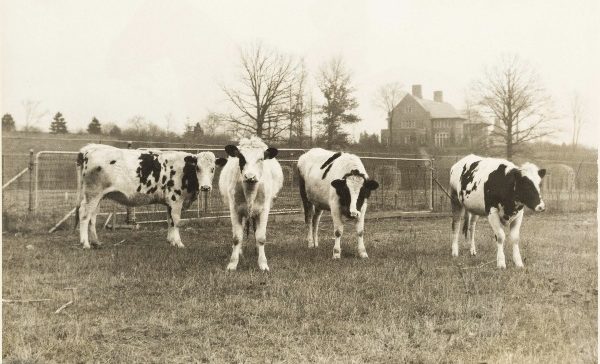
Cows grazing in the pasture at Applewood, early 1920s. (Ruth Mott Foundation Archives)
Construction
Built in 1916, the house, garage, and outbuildings on the estate are made of brick with slate roofs, copper gutters, and leaded glass windows.
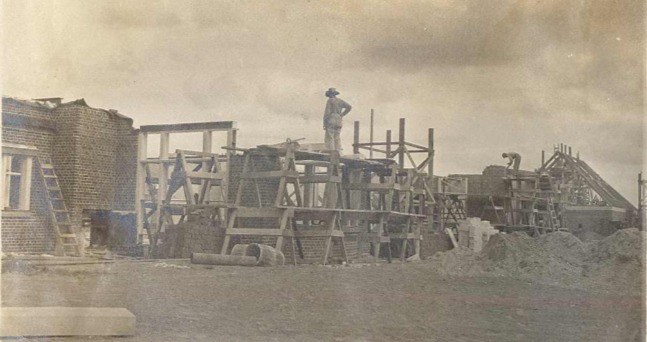
Inside the Home
Living in the House
The house includes large rooms for entertaining and family events. The Motts enjoyed spending time as a family in the large Living Room or the bright Sun Room. The Dining Room features a table which could seat up to 24 people. The basement has a billiard table, game room, and a built-in two lane bowling alley.
The Motts routinely hosted parties and functions at their home, including an annual open house where the Flint community was invited to Applewood.
Applewood also included accommodations for staff. The third floor of the home includes four rooms and a full bathroom. The Maid’s Sitting Rooms on each floor were used as breakrooms for staff.
The Gardener’s Cottage provided housing for the farmer and his family and the garage had an apartment used as chauffeur’s quarters.

Top: Stewart, C.S., Ruth, and Maryanne playing cards in the Living Room at Applewood, 1962. Bottom: Maryanne (far right) and friends bowling in the basement during a “Girls’ Club” party, 1953. (Ruth Mott Foundation Archives)
Furnishings
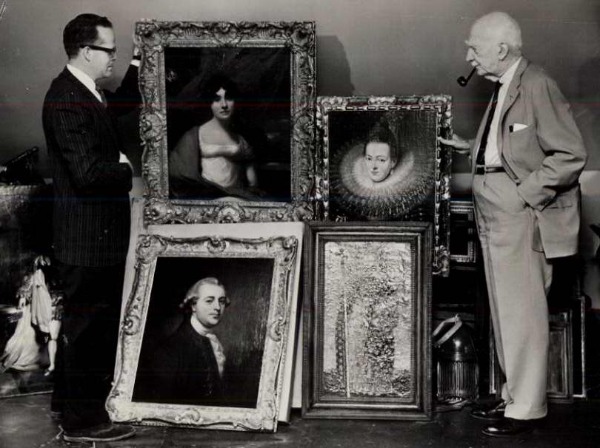
In this photo from The Flint Journal, Stuart Hodge, Director of the Flint Institute of Arts, and C.S. Mott look at art that the Motts donated to the museum's collection, 1961. (Ruth Mott Foundation Archives)
What you see on display at Applewood today is the same furniture used by the family. The majority of the furnishings were chosen by C.S.’s first wife, Ethel. C.S.’s brother-in-law, Herbert Davis, who was the architect of Applewood, would also frequently pick out furnishings that he thought would fit the design.
While some of their contemporaries collected art as investments, C.S. and Ruth, his fourth wife, appreciated art in all of its forms and collected items they loved. The house is adorned with paintings and sculptures primarily from American and European artists.
The four works of art in the photo were donated to the Flint Institute of Arts in 1961. You can view more about each of them at the links below, starting with the top left and moving clockwise.
A Community Resource
Throughout its history, Applewood has been a place to convene meetings of the many philanthropic and community endeavors with which the Motts were involved. The Ruth Mott Fund, a precursor to the Ruth Mott Foundation, held meetings in the Sun Room.
Upon her death in 1999, Ruth Mott left Applewood to the Ruth Mott Foundation as a historic estate to be enjoyed and used as a community resource. In 2016, the Ruth Mott Foundation celebrated Applewood’s centennial by opening up the estate more than ever before, establishing weekly visitor hours, new programs, and new tours of the house.
The entire house, and its contents, are cared for by trained preservation specialists. The basement and rooms on the first and second floors are staged to show how the house looked during the time of C.S. and Ruth Mott. The third floor contains the historic archives.
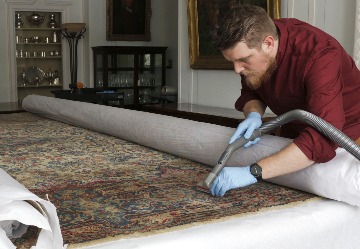
Collections Technician Malcolm Cottle preserves a historic rug at Applewood.
