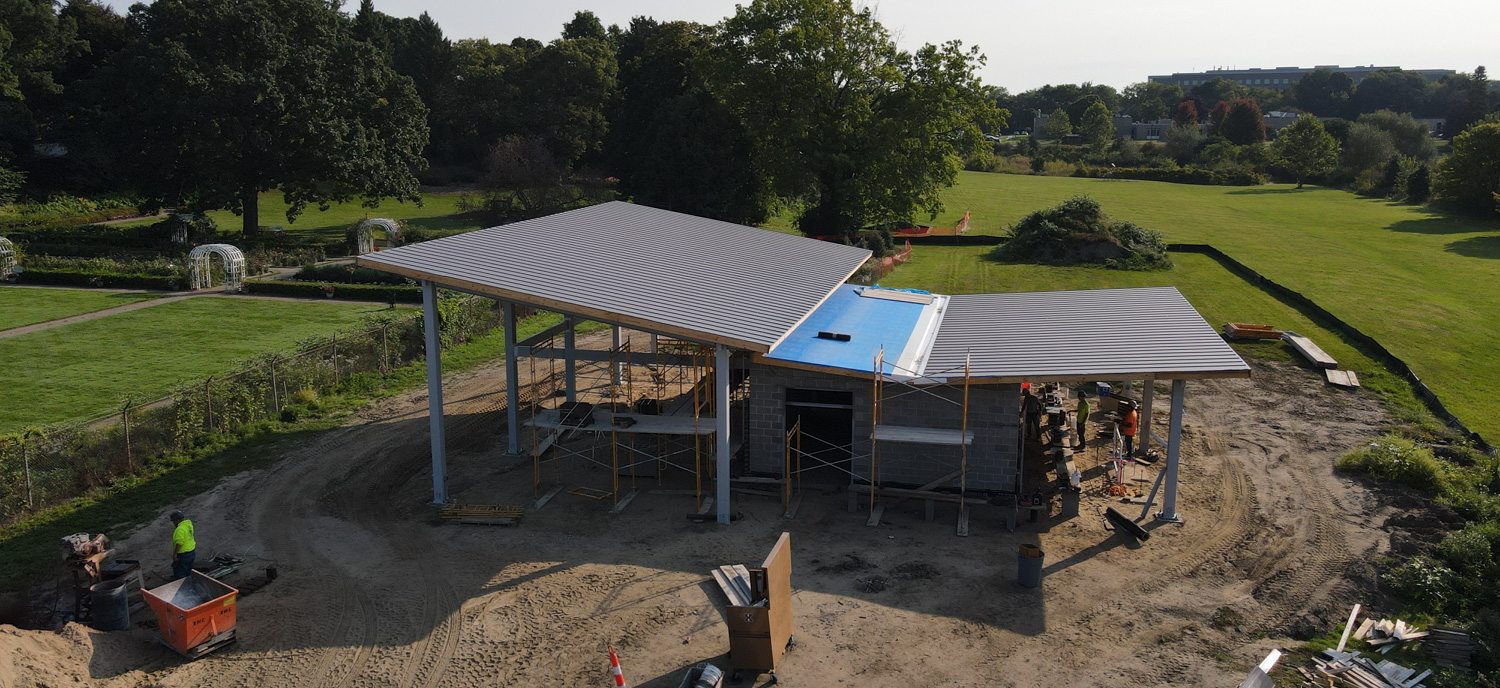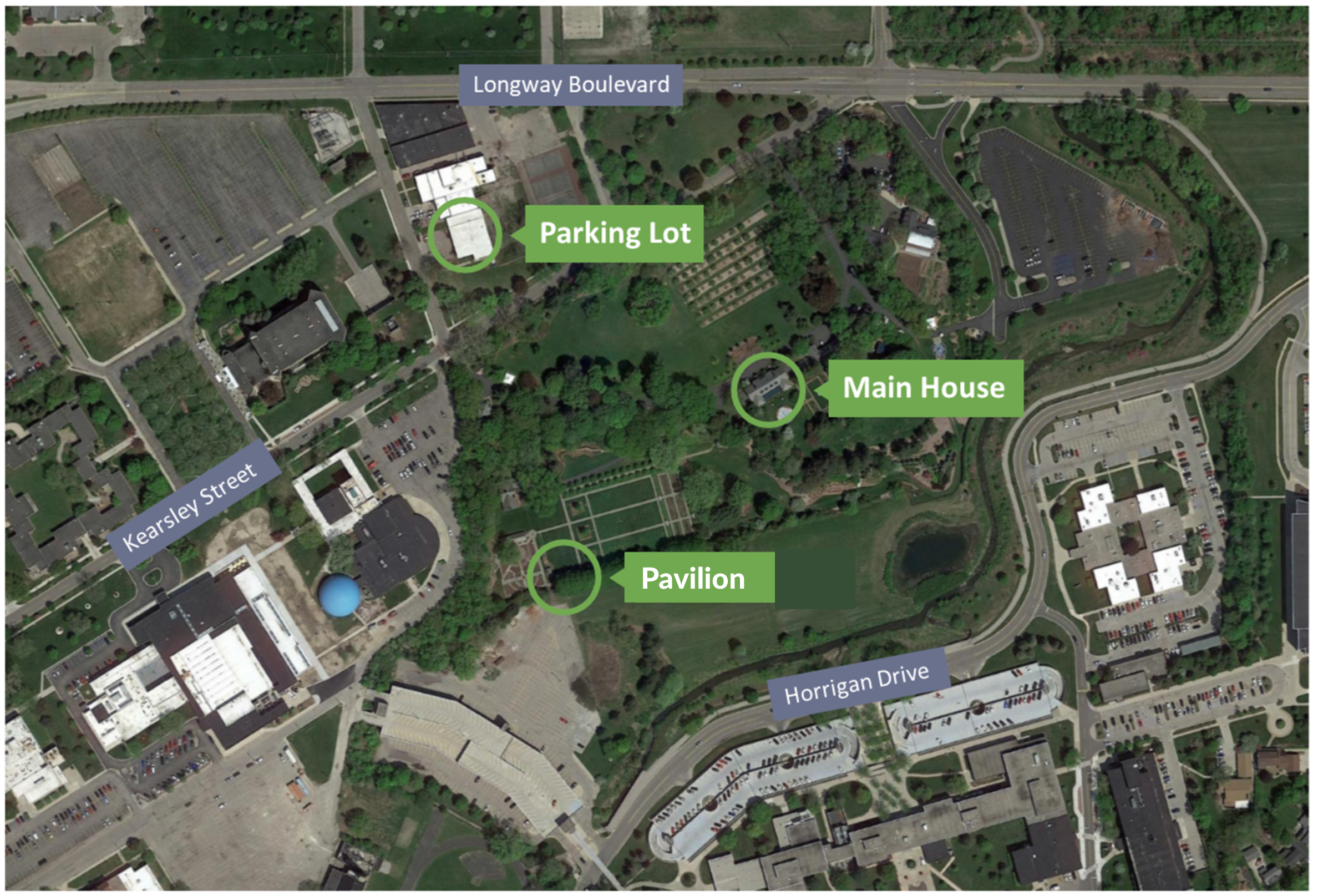The Ruth Mott Foundation’s Applewood Master Plan provides a road map for the development and care of Applewood for the next 10-15 years. We will post updates here on the projects, including information for our visitors about potentially restricted access to areas under active construction.
Overview of Projects
Pavilion (In Progress)
Parking Lot
Main House
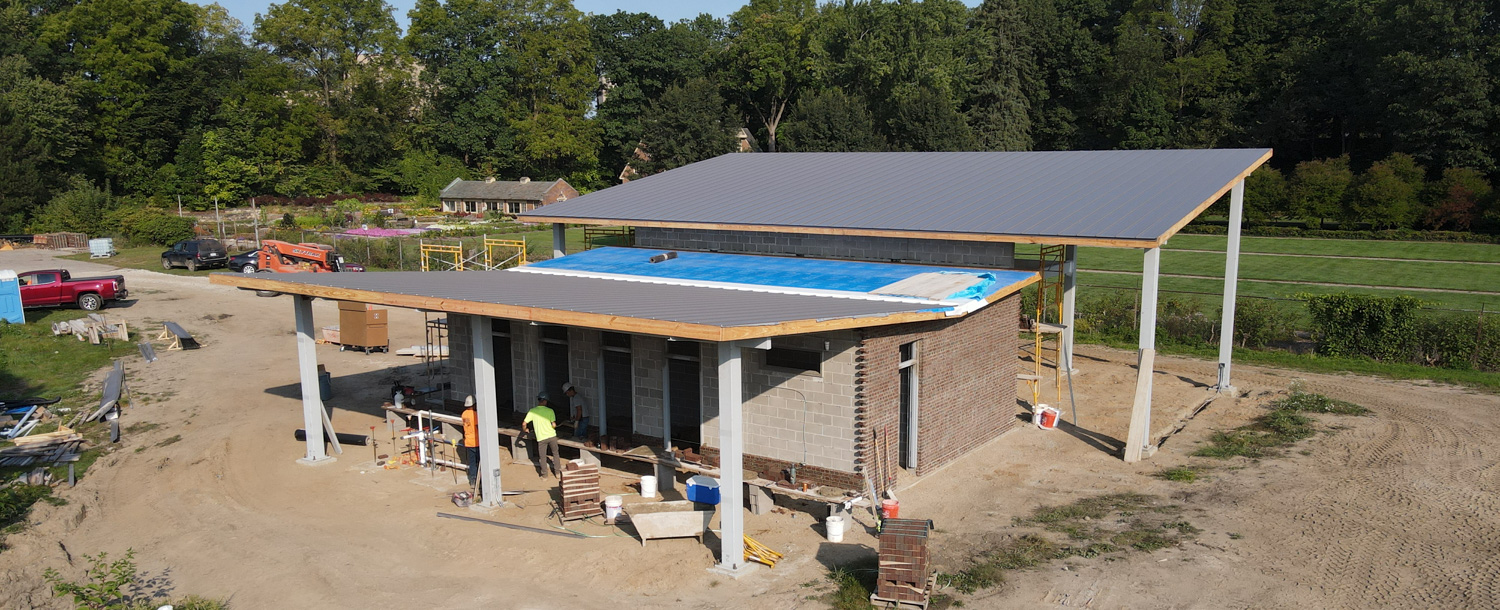
Pavilion
The Applewood Master Plan calls for the addition of visitor amenities in the lower gardens area. Construction of a pavilion with restrooms, flexible space, and open air shelter began in 2024 not far from the historic barn and chicken coop and the Demonstration Garden.
STATUS: Construction IN PROGRESS
- The pavilion design is complementary to the historic structures at Applewood and includes open air space as well as shelter from the elements.
- The pavilion will include accessible restrooms, a quiet/lactation room, seating, and flexible learning space.
- The linden trees along the fence/border of the lower gardens (near the site of the pavilion) have been removed. The trees were overshading the Rose Garden, Demonstration Garden, and other nearby vegetation.
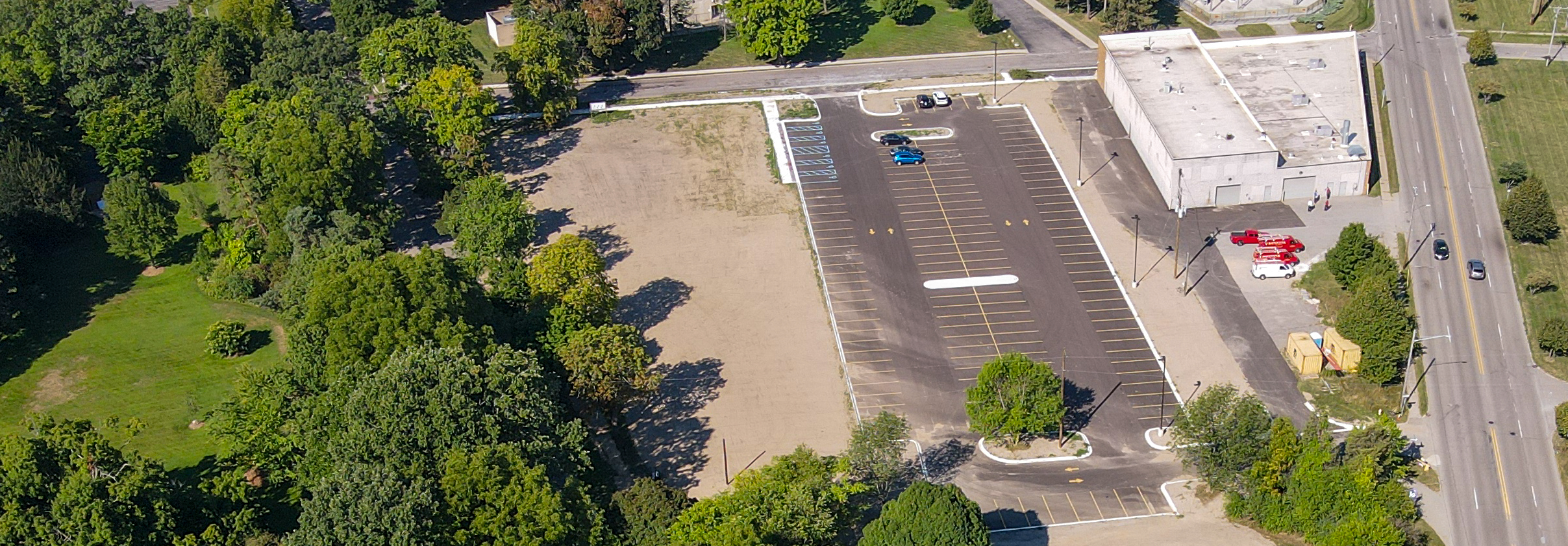
Parking Lot
The Ruth Mott Foundation has constructed a parking lot on the property at 305 Walnut St., across Kearsley Street from the main entrance of Applewood. The lot opened in August 2022 and serves as shared parking for Applewood and the Flint Cultural Center. It is conveniently located near The Whiting auditorium and other Flint Cultural Center institutions.
STATUS: Completed in 2022
- Construction is completed and the parking lot is in use.
- New sidewalks direct visitors toward Applewood’s front gate.
- Since Decker Street is now closed, a traffic barricade will remain on Kearsley Street at Walnut Street to prevent traffic heading east. That entire stretch of Kearsley will remain open to non-vehicular traffic.
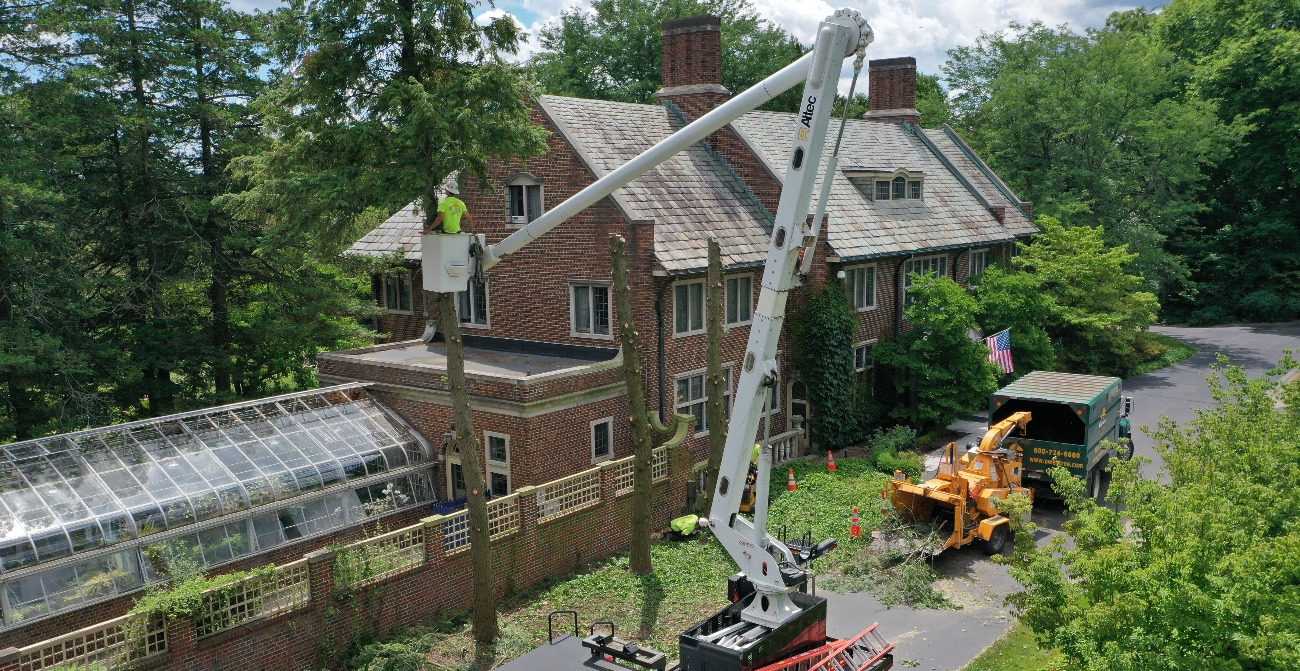
Main House – Window Wells
While not part of the Master Plan, the main house at Applewood underwent window well repair and replacement in 2020 as part of its routine preservation and maintenance cycle. This work will ensure the 100-plus-year-old house is preserved for generations to come.
STATUS: Completed in 2021
- The window well work has been completed and the limestone finishes were reinstalled on the exterior of the house.
- New landscaping around the house was installed, and some additional landscaping was planted in the spring of 2022.
